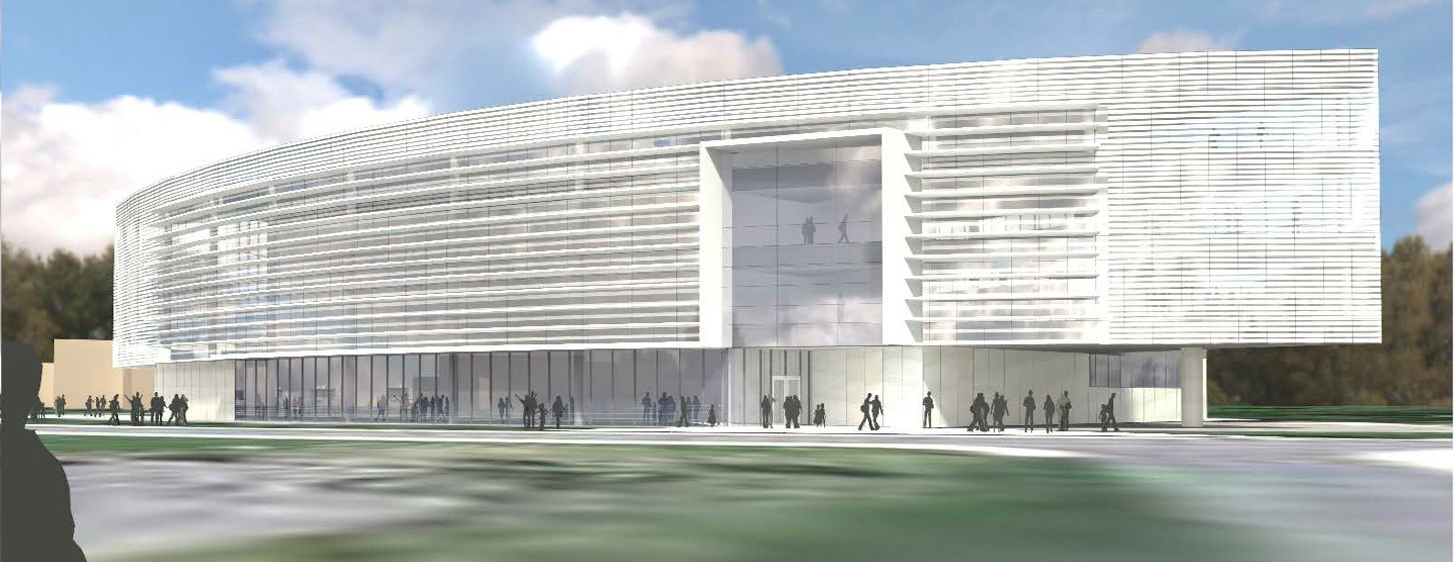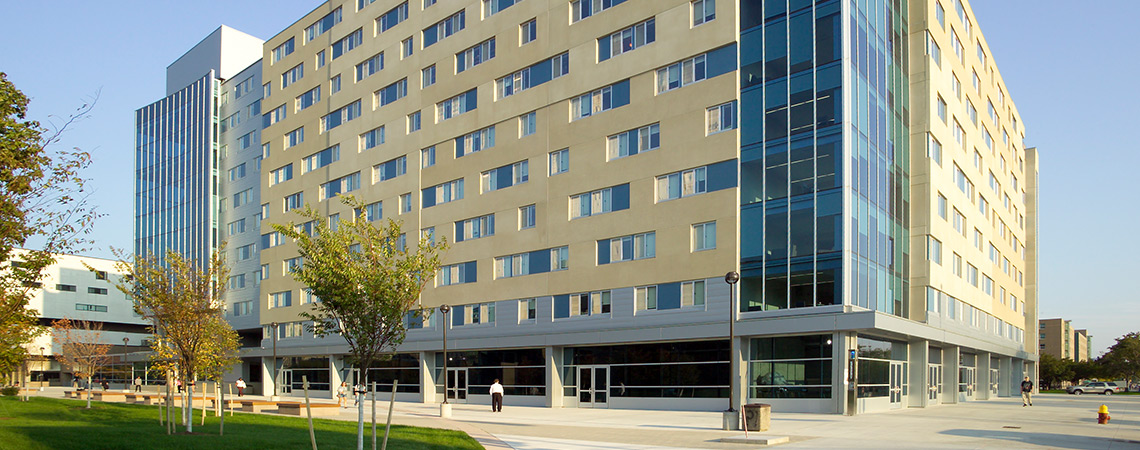Rachel Upjohn Ambulatory Psychiatry and Depression Center
This state-of-the-art building is home to the University of Michigan Depression Center (UMDC). The facility is the first of its kind in the nation and is entirely focused on the comprehensive treatment, study and research of depression as a mainstream medical science. A national leader in the field, the center not only cares for individual patients on a personal level, it educates the future innovators of depression research and leads the effort to change public policy to protect those in need.
Working with the architectural firm Albert Kahn Associates, DIG operated as a general contractor to help bring the University of Michigan a cutting-edge facility to match the important work being done within its walls. The project was recognized as the 2007 “Outstanding Project of the Year” by the Construction Association of Michigan’s CAM Magazine.
The structure has a glass-enclosed entrance lobby comprised of 8,500 square feet of panel glass curtain windows, a sky-lit atrium and a rear façade made entirely of sheet glass. The facility contains 335 offices and treatment rooms, seven patient waiting areas, seven conference rooms and seven collaboration pods. There is a 120-seat auditorium and suite of meeting rooms, a 100-seat conference facility, a bioinformatics data bank, and research program areas. There are two telemedicine rooms where patients who live in remote areas can receive long-distance care. The second floor is devoted entirely to the research of depression, manic-depression and related illnesses. This area includes laboratories, offices and open “collaboratories” where researchers can gather informally to exchange ideas. The facility also includes a Chronophysiology laboratory, observation rooms, freezer storage for genetic samples, and computer rooms for scientific data and brain-imaging analysis.
DIG made a great effort to ensure that schedules were discussed in advance and all communication was open between its representatives and the University of Michigan. Regular “Lessons Learned” sessions and six-week lead planning made sure that all activities were prepared for and accomplished efficiently, reliably and with the best possible results.
Project Information
Market: Healthcare
Client: University of Michigan
Location: Ann Arbor, MI
Project Size: 112,500 SF
Project Cost: $29,500,000
Project Date(s): October 2004- October 2006
Delivery System: General Contractor
Request Information
More Projects

Ford Motor Company – Romeo Premium V-8 Engine Program
General Scope of Project: The Romeo Premium V-8 Engine Program was a CM Project for Ford Motor Company to manage production equipment modifications and installations for their new V-8 Engine Program. The project consisted of approximately 250,000 square feet.
View Project
University of Michigan – Ford Motor Company Robotics Building
Pleased to announce a new award contract by University of Michigan to build a new four-story facility for its Ford Motor Company Robotics Lab, approximately 140,000 gross-square-feet.
View Project
Wayne State University – Towers Residential Suites Detroit, MI
Two, nine-story wings and an 11-story center section were completed in just 20 months and included responsibility for design, placement of a 4,500 CY concrete mat foundation to all finalization activities.
View Project